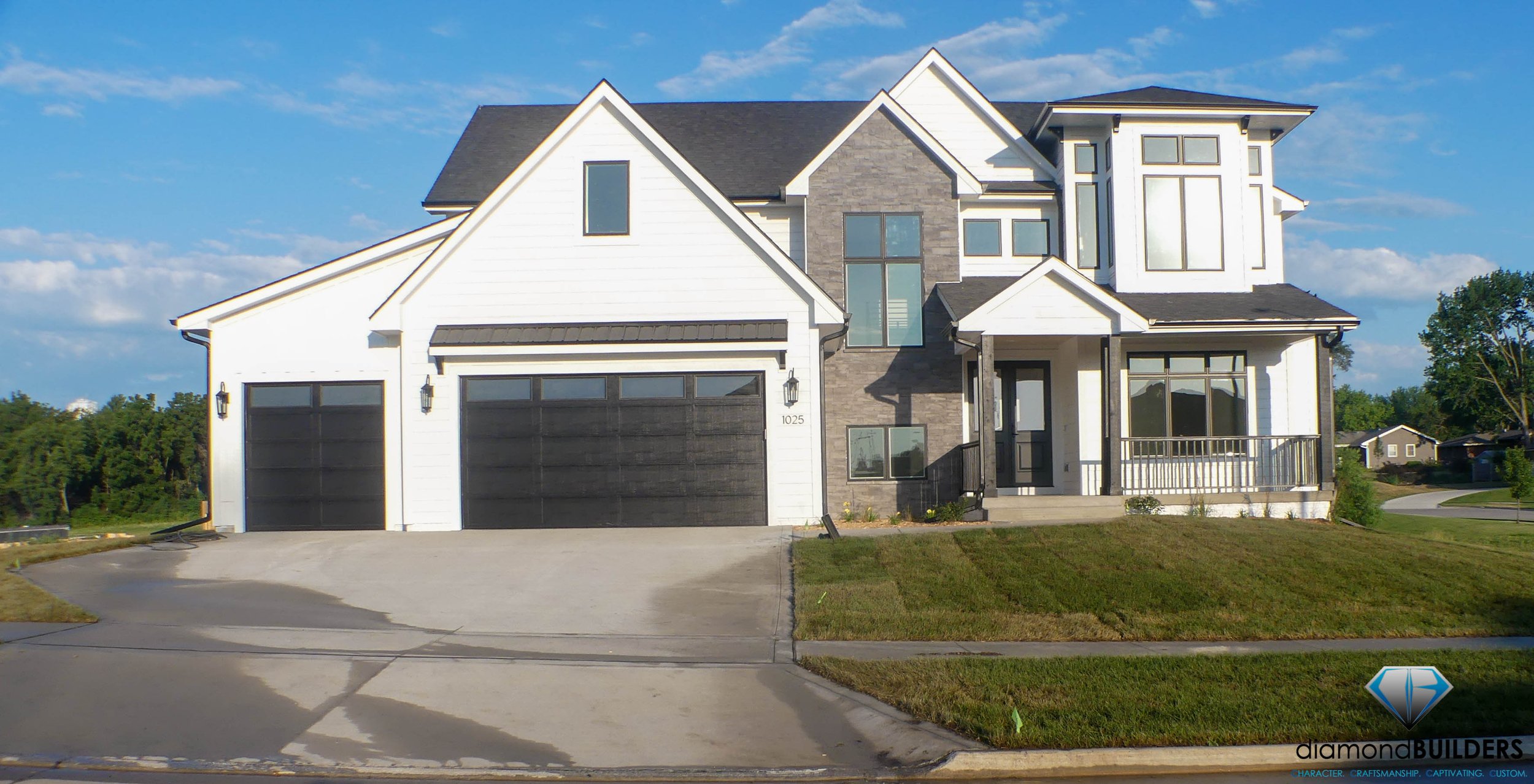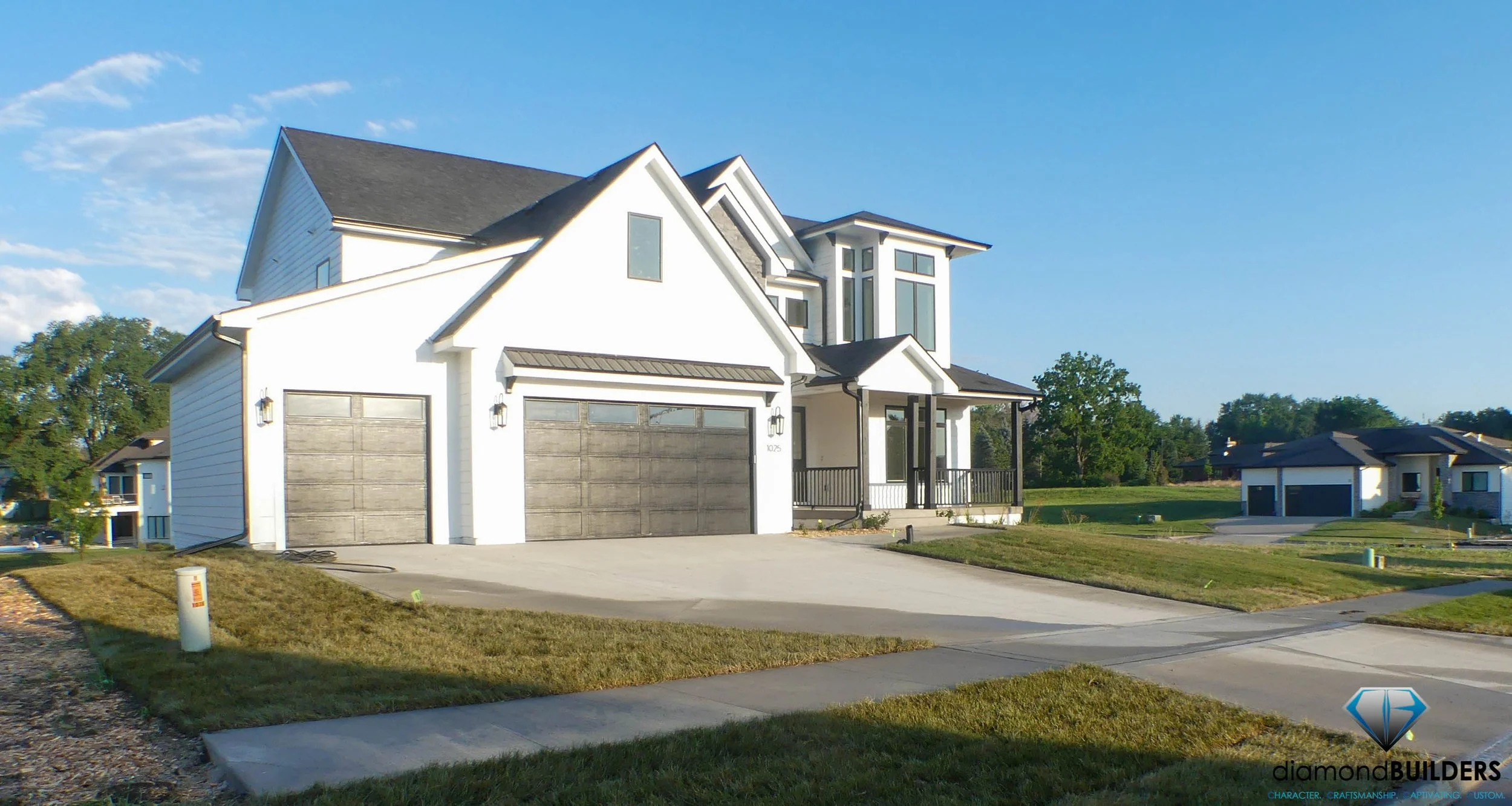SOLD
5 bed · 5 bath · Total Finished SF - 4427 sq. ft.
A secluded two story in the heart of Waukee!
This spacious walk out home is located adjacent to Centennial Park and is within Northwest Waukee High School’s boundaries.
The double front doors of this unique plan open to a grand two story entry flanked buy an office with a coffer ceiling on side and an open stairwell with custom metal handrails. Moving into the great room, you are greeted by a large, open concept space which links with the dinette and kitchen. The floor to ceiling windows, give great views of the pond. The adjacent kitchen space features a giant island with farmhouse sink and a gourmet kitchen that includes a slide-in range, wall oven, microwave, dishwasher and built-in, twin refrigerator and freezer. A large pantry with built-in cabinets provides plenty of room for any family. Also, included on the first floor is a mudroom with custom built lockers.
Walking up the stairs to the second floor, you will find bookshelves overlooking the entryway. The front bedroom features, 13’ ceilings with another coffer ceiling and a private en suite bath. Two more large bedrooms share a compartmentalized jack & jill bath. A nearby laundry room with sink removes the chore of carrying clothes up and down the stairs. The oversized owner’s suite is a dream come true with a paneled tray ceiling. An adjacent, spa-like bathroom includes a giant tile shower, freestanding tub and double vanity. The walk-in closet features custom laminate shelving and a large island with built-in drawers.
The finished basement is the perfect space for entertaining. It’s large open concept space has a fireplace and bar with a microwave and dishware. A wine cellar with elaborate shelving, is the perfect for any wine lover’s collection. Also included in the basement is a fifth bedroom and a full bathroom.
Outside, you will find partially covered Trex deck with a metal handrail that leads to a stamped patio.
Presented By Jodi Moyer of
Dovetail Realtors and Re/Max Concepts



























