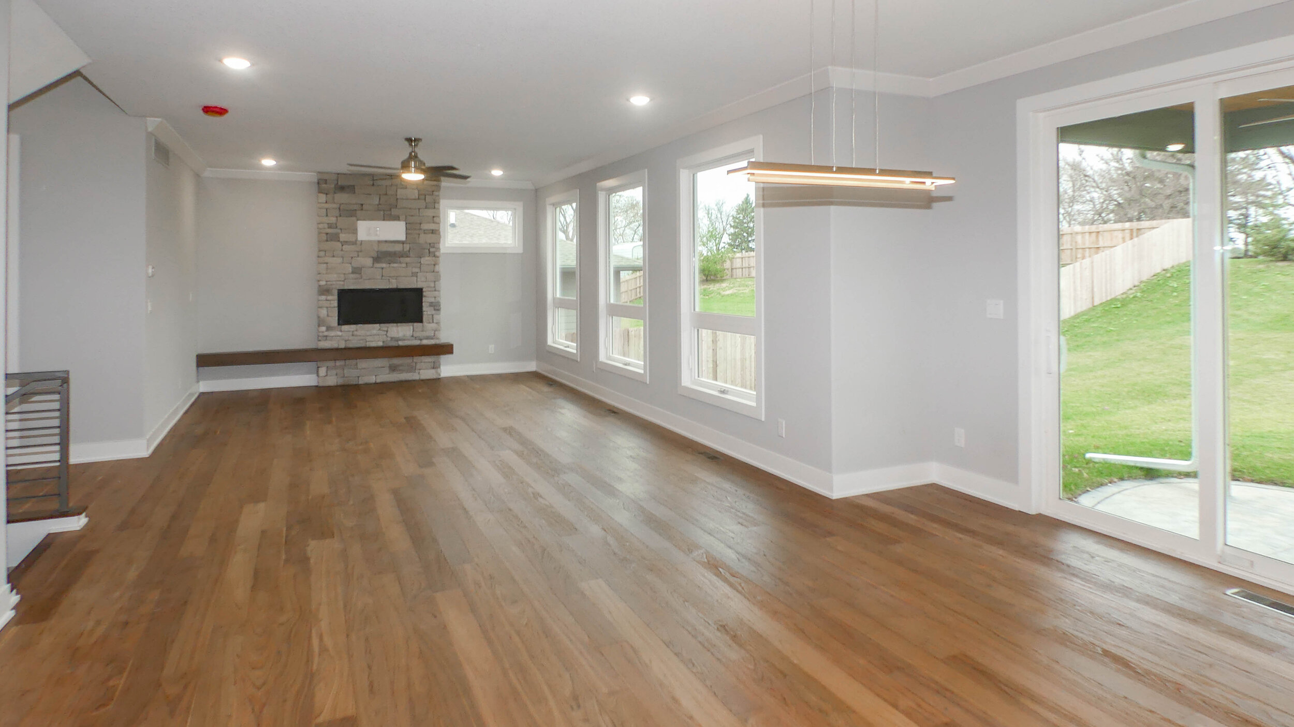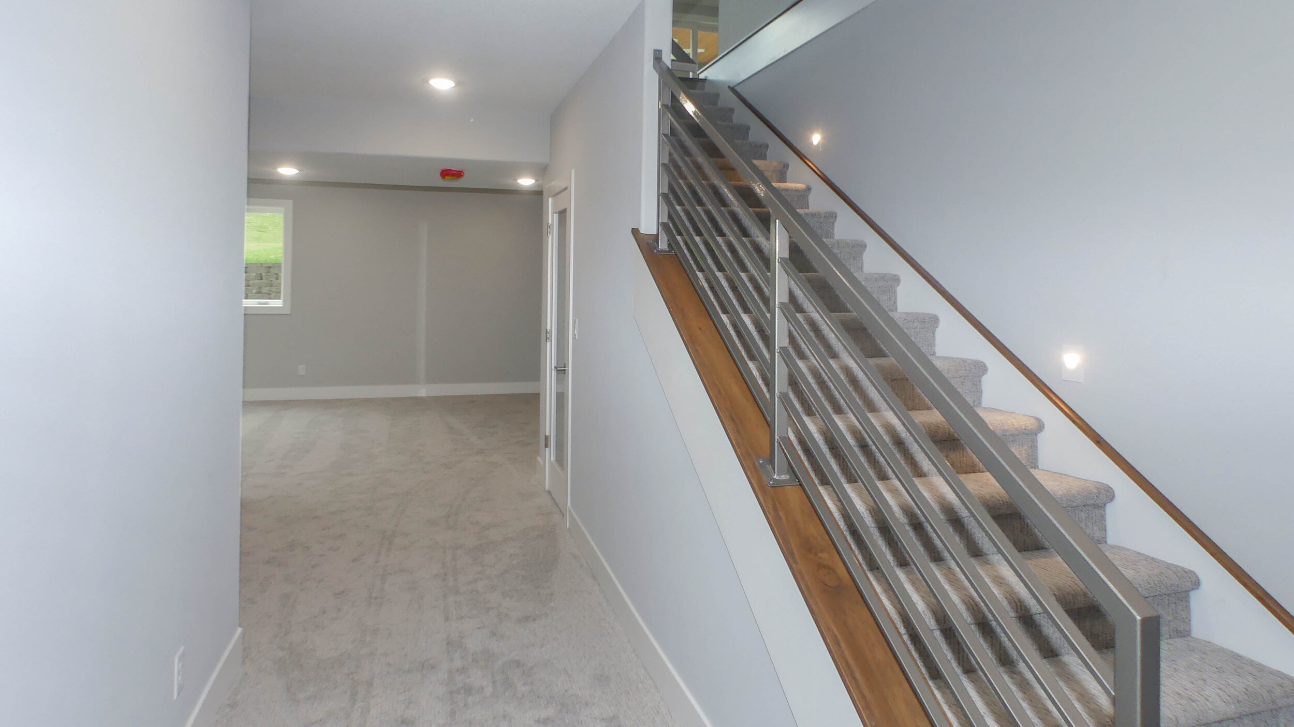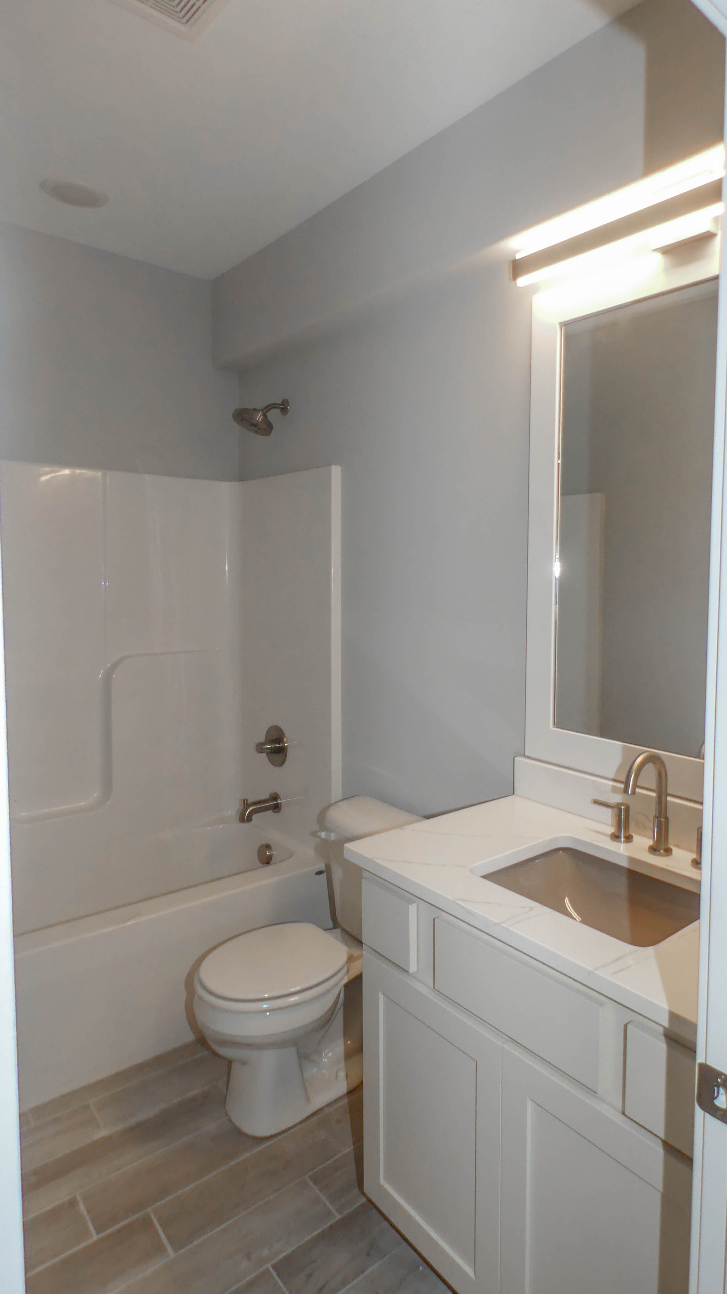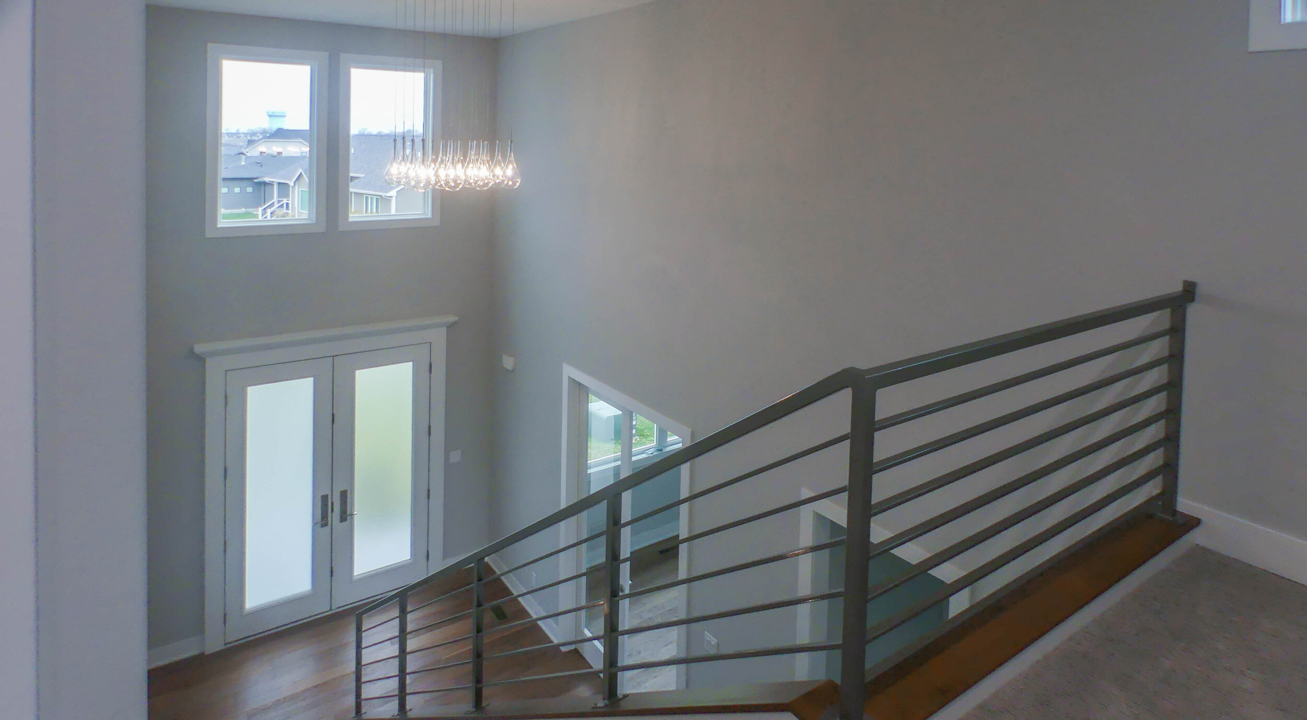PURCHASE PRICE $559,000
5 bed · 5 bath · Total Finished SF - 3551 sq. ft.
Discover the convenience and accessibility of Aspen Valley in West Des Moines! This modern 2-story contains all the features and upgrades a growing family should expect. A dramatic 18 foot high entryway is flanked by french doors leading to an office with a wainscoted wall and 11 foot ceilings. The large family room boasts floor to ceiling windows that fill the open concept first floor with plenty of natural light. In the adjacent gourmet kitchen, any aspiring chef will love the giant island with a farmhouse sink, five burner gas range and vented hood. The back hall has custom built lockers that lead to a huge walk-in pantry with laminate shelving.
Upstairs are 4 bedrooms including a large master suite with a sitting area. The master bathroom offers a double vanity and huge tile shower with a trough drain and 2 shower heads. The master closet is flooded with light from two windows and features designer shelving. Two of the bedrooms share a compartmentalized bathroom with a double vanity. The remaining bedroom offers a full ensuite bathroom perfect for visiting family or guests. Laundry doesn’t need to be carried up and down stairs because the second floor has a laundry room with cabinets and a utility sink.
No need to finish the basement on this house, because it’s already done! The basement has a full bathroom and another bedroom. The family room is again flooded with natural light from the large daylight windows. This perfect entertaining space also features a full bar with microwave and dishwasher as well as a space for a full sized refrigerator. For the wine lover, there is a glass encased walk-in wine cellar neatly placed under the stairs.
A must see home that has countless upgrades and features, in a wonderful area of West Des Moines, that is close to schools, shopping and parks!
































